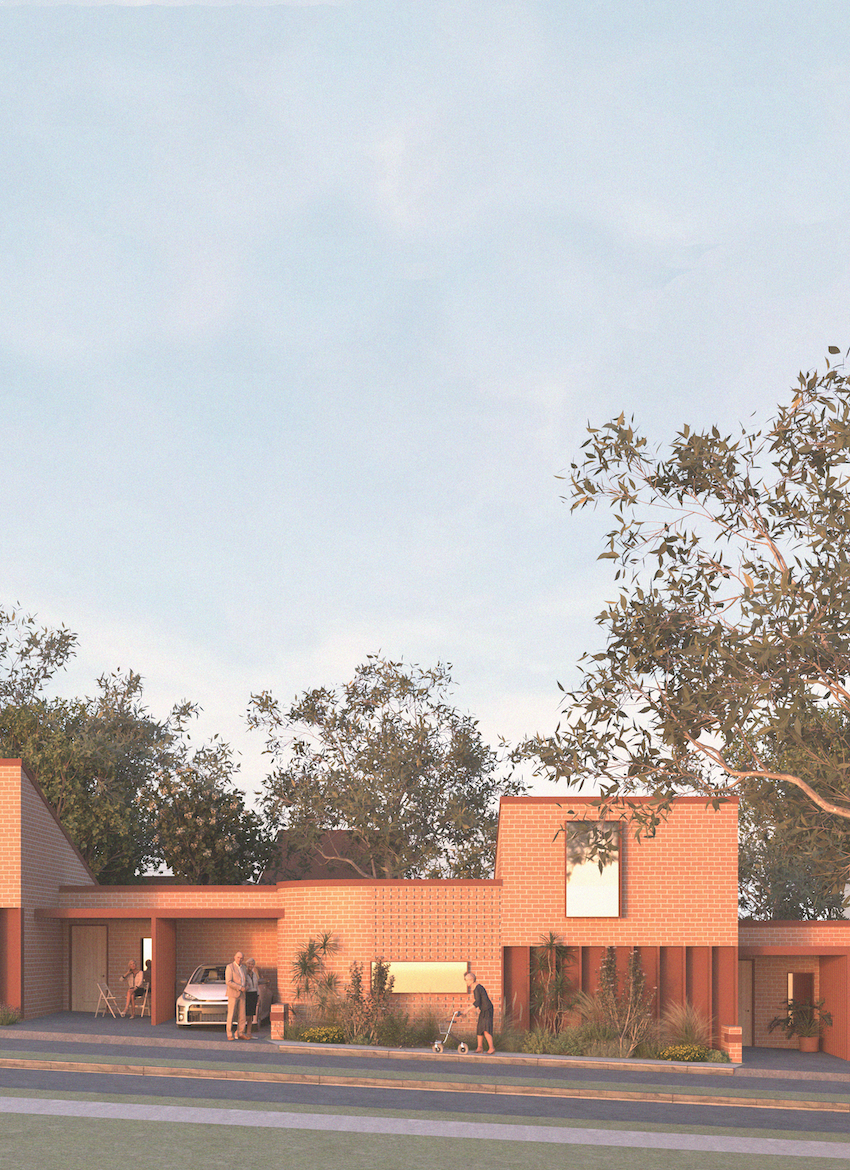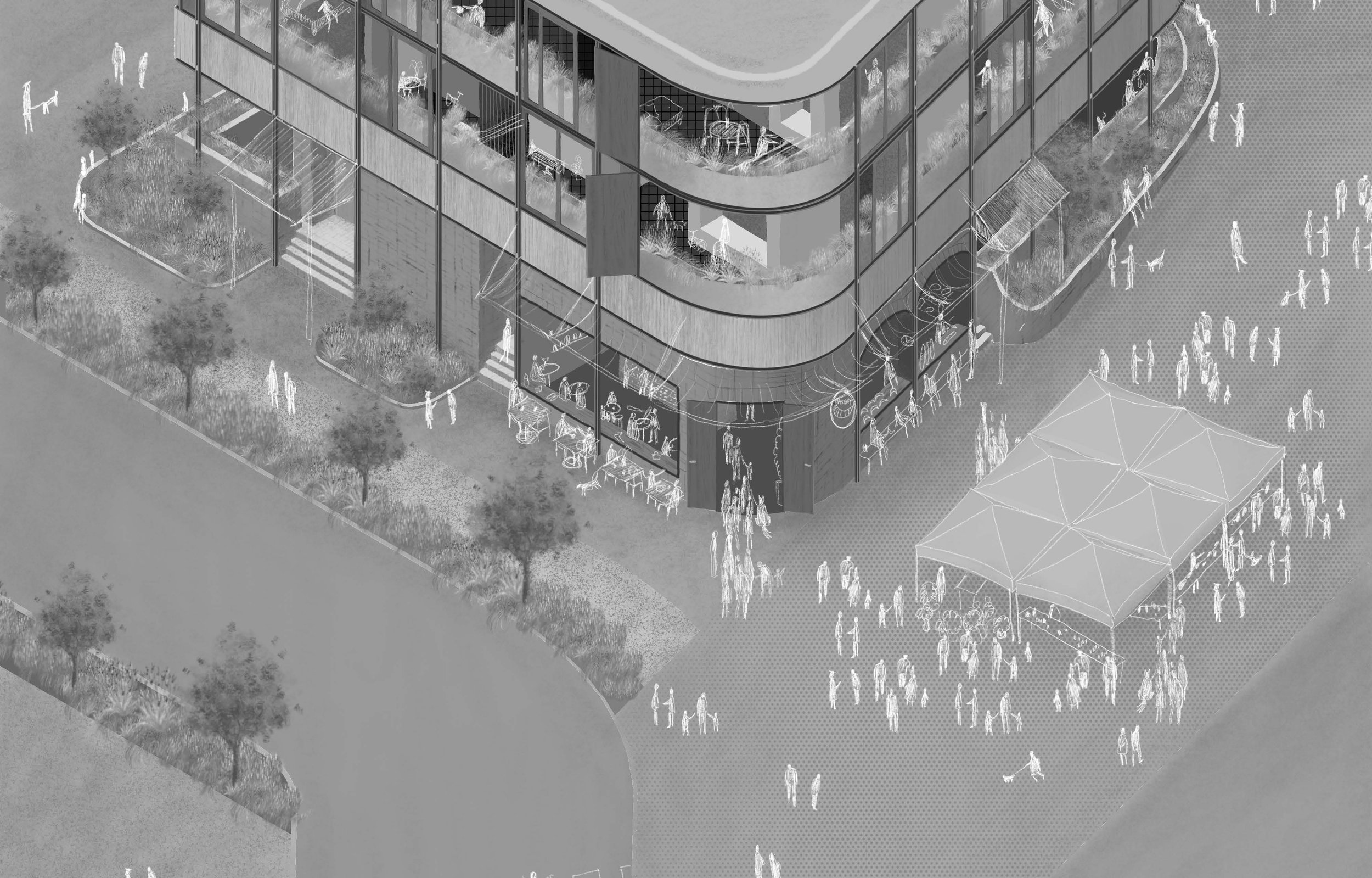Recent design studio curriculums in architecture schools reflect a significant shift towards projects focused on socially conscious design and humanitarian challenges. This change in focus has emerged partly from recognising that sustainability is not enough and that the design of built environments must encompass an expanded ethical, political, and social position towards regenerative place-making that responds to a world in crisis. To meet these objectives, design studio descriptions must integrate multi-disciplinary perspectives and ideally include the lived experience of those living and working in the proposed facility. This article explores three examples of design studio outlines that challenge students to consider regenerative practice by working closely with stakeholders and building users. The following section explains studio outlines for a women’s refuge, a social housing precinct, and an Aboriginal keeping place.
My previous NiTRO article on spatial design studio curriculum at the University of New South Wales explored the adaptive reuse of abandoned commercial buildings and reimagined the value of ideas and services rather than objects – prioritising human-centred exchanges over economic gain. More recently, design studio outlines in the School of Architecture at the University of Technology Sydney include regenerative systems thinking and social sustainability in proposals for built infrastructure, reflecting French sociologist Bruno Latour’s statement that critical attention be shifted from architecture as a matter of fact to architecture as a matter of concern (Awan, Schneider, and Till, 2011). Studios that demonstrate a shift from sustainable to regenerative design emphasise the development of structures that not only use limited resources but also aim to reverse ecological damage through the integration of biophilic design and technological systems that enhance climate-responsive performance.
The following design studio outlines expand on regenerative design by challenging students to design built environments in which the consequences of architecture are more significant than the objects of architecture. The development of these outlines includes the lived experience of those who work or live in marginalised communities. Stakeholders and building users participate in the analysis of design proposals to extend students’ experience of real-world projects to include real-world communities. Disadvantaged groups often overlooked in designed environments include women and children escaping violence, older women, people living with mental and physical disabilities, low-income earners, and public housing residents. Those excluded from mainstream environments based on culture, age, sexuality, religion, social background, or gender are prioritised in design discussions.
The first studio outline example is a Women’s Refuge project, one of five live studio briefs in a third-year interior architecture design studio that explores architecture’s potential to positively contribute to the conditions and wellbeing of people, cultural practices, and environments. The Women’s Refuge studio outline asks students to design a series of independent crisis accommodation units organised around a support office space and communal areas for women and children leaving domestic and family violence. Students engage with a service provider and case worker as the clients at the start of the project to help define the types of user needs experienced within the women’s refuge setting. The clients are integrated into each assessment submission to provide ongoing feedback and advice for the student works.
The second example is a social housing design studio integrated in a post-graduate (fourth and fifth year) architecture design subject. It asks students to design various housing types, with activity spaces for residents and housing support staff located in an area of economic decline, low employment, and social inequity. Students engage with a community housing provider and developer, do research on national and global examples of social housing and work in collaboration with a series of social housing experts throughout the session.
 Fig. 3: Marcela Dounis: Women’s housing, Social Housing project, 2022
Fig. 3: Marcela Dounis: Women’s housing, Social Housing project, 2022 Fig. 4: Rachel Liang: Shoptop housing, Social Housing project, 2022
Fig. 4: Rachel Liang: Shoptop housing, Social Housing project, 2022
The final studio outline example is a Keeping Place project for an Aboriginal community in regional New South Wales. It provides a safe place for artefacts returning to country and includes a community centre, land council offices, and associated women’s and men’s business shelters. This studio is part of the third-year interior architecture design stream. It considers the dynamic relationship between social and architectural spatial formation and the relationship between architectural and social space. Students meet with and work alongside elders from the local Aboriginal Lands Council and local high school students to design concepts and talk about their needs and aspirations for the project. The studio’s objective is for students to learn how to design with, not for, community members.
In conclusion, three spatial design studio outlines illustrate how regenerative design can consider the wellbeing of communities disadvantaged by social, cultural, or economic circumstances by integrating lived experience and collaboration with stakeholders and building users. The studios encourage students to tackle gendered violence, poverty, discrimination, and cultural safety through design and highlight the possibility of design for good.
References
Awan, N., Schneider, T., & Till, J. (2011). Spatial Agency: Other Ways of Doing Architecture (1st ed.). Routledge. https://doi.org/10.4324/9781315881249
Attia, S. (2018). Regenerative and positive impact architecture: Learning from case studies. Springer International Publishing, London, United Kingdom. https://orbi.uliege.be/bitstream/2268/213357/1/Fina%2010.1007%252F978-3-319-66718-8.pdf
Drake, C. (2022) Design studio: Spatial Agency, 86533 subject description. https://handbook.uts.edu.au/subjects/86533.html
Samantha Donnelly is a Lecturer in Interior Architecture at the University of Technology Sydney. She teaches in design and construction studios and leads gender focused drawing workshops. She is currently completing her PhD on trauma-informed design for refuge accommodation helping women and children leaving violence in New South Wales.